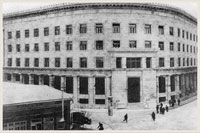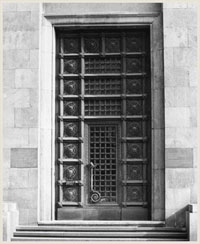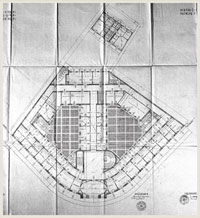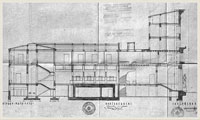|
| |
| |

ОПШТИ ИЗГЛЕД КРАЈЕМ ТРИДЕСЕТИХ ГОДИНА ПРОШЛОГ ВЕКА
|
| |

ДЕО ВЕНЦА ИЗНАД ПРИЗЕМЉА
|
| |

ГИТЕР ПОДРУМСКОГ ПРОЗОРА |
| |

ГЛАВНИ УЛАЗ, ПОРТАЛ
|
| |

ОСНОВА ПРВОГ СПРАТА, АРХИВСКИ ПЛАН, 1932.
|
| |

ПРЕСЕК КРОЗ ГЛАВНУ САЛУ, АРХИВСКИ ПЛАН, 1932.
|
| |
 |
| |
|
|
|
| |
|

ОПШТИ ИЗГЛЕД, ОКО 1960.
|
|
|
| |
| |
Cultural monument
Agrarian Bank,
11, Nikola Pašić Square and 3, Vlajkovićeva Street
Споменик културе
Аграрна банка,
Трг Николе Пашића 11 и Влајковићева 3
|
|
|
|
|
|
The Agrarian Bank building was erected between 1932 and 1934 as one of the last bank buildings in the inter-war period in Belgrade. All of them were representative of the political and economic power of the state. The design of the building, conceived as a representative business building with a corner, rounded façade and a monumental entrance, was done by architects Petar and Branko Krstić. Its architectural features place it within the group of works where these architects realized a compromise between the academic and modernist understanding of architecture. The three-part division of the façade with the dynamic series of Ionian columns in the ground floor zone and characteristic roof cornice endow this building with specific academic features of its outside appearance. The composition as a whole and the functional solutions of the floor plan reflect the authors’ inclination towards modernist conception of architecture. With this building, brothers Krstić played a significant role in the shaping of the architectural appearance of the central zone of Belgrade. |
| |
 |
| |
 |
| |
|
|
|
| |
Зграда Аграрне банке подигнута је између 1932. и 1934. године као једна од последњих банкарских палата Београда у међуратном периоду, којима је репрезентована политичка и економска снага државе. Пројекат зграде, конципиране као репрезентативни пословни објекат са угаоном, заобљеном фасадом и монументалном улазном партијом, израдили су архитекти Петар и Бранко Крстић. Својим архитектонским карактеристикама грађевина спада у групу грађевина на којима су аутори остварили компоромис између академског и модернистичког схватања архитектуре. Троделна подела фасаде, оживљене низом јонских стубова у приземној зони и карактеристичним кровним венцем, дала је академско обележје спољном изгледу зграде, док композиција целине и функционално решење основе одражавају опредељење аутора за модернистичку концепцију архитектуре. Овим својим делом браћа Крстић дала су значајан допринос формирању архитектонског лика централне зоне Београда. |
| |
Службени лист града Београда бр. 23/84 |
|
|
| |
|
|
|
|
|
|
|
|
|