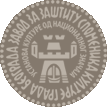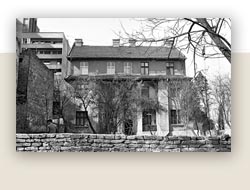|
| |
| |

ИЗГЛЕД ГЛАВНЕ ФАСАДЕ |
| |

АРХИВСКИ ПЛАН, 1921.
|
| |
 |
| |
|
|
|
|

ОПШТИ ИЗГЛЕД
|
|
| |
| |
Cultural monument
Vukićević’s family House,
2, Katićeva Street
Споменик културе
Кућа Вукићевића,
Катићева 2 |
|
|
|
|
|
| The house of the Vukićević family was built for professor and politician Velimir Velja Vukićević, after the design from 1921 by architect Zarije Marković. The house has a cellar, ground floor two upper floors and an attic. It is composed in the eclectic post-academic style, with simple art nouveau motifs in the decorative elements of the façade (ceramic tiles). The floor plan is symmetrical, and the spatial organization subjugated to the central part with the staircase. This cultural monument has both architectural and historic significance, because of the fact that three generations of the Vukićevićs have lived and worked in the house – professor Velimir Velja Vukićević (1871-1930), who had an eminent position in the early twentieth century politics, and his descendents and namesakes, son and grandson, who have left an important mark on the Serbian art and culture in the second half of the twentieth century. |
| |
 |
| |
 |
| |
|
|
|
| |
Кућа Вукићевића саграђена је за професора и политичара Велимира Вељу Вукићевића, према пројекту архитекте Зарије Марковића из 1921. године, са подрумом, приземљем и два спрата. Постакадемски је компонована са сведеним мотивима сецесије у обради декоративних елемената фасаде. Основа је решена симетрично, а просторна организација је подређена средишњем делу са степеништем.
Осим архитектонских вредности, кућа има и историјски значај, због континуитета живљења и стварања три генерације Вукићевића – професора Велимира Веље Вукићевића (1871-1930), који је заузимао значајно место и у политици у првим деценијама XX века, као и његових потомака који су оставили значајан траг у српској уметности и култури друге половине XX века.
|
| |
Службени гласник РС бр. 39/97 |
|
|
| |
|
|
|
|
|
|
|
|
|
|
|
|
|