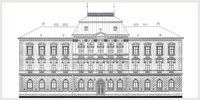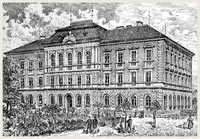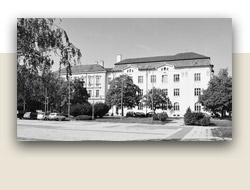|
| |
| |

ПРОЈЕКАТ РЕСТАУРАЦИЈЕ ЗАПАДНЕ ФАСАДЕ, 1996.
|
| |

ПРОЈЕКАТ РЕСТАУРАЦИЈЕ ИСТОЧНЕ ФАСАДЕ, 1996.
|
| |

ЦРТЕЖ ВЕЛИКЕ РЕАЛКЕ, РАД ПРОФ. АЛЕКСАНДРА МАШИЋА
|
| |
 |
| |
|
|
|
|

ОПШТИ ИЗГЛЕД
|
|
| |
| |
Cultural monument
High School in Zemun,
1, Gradski park (Town Park)
Споменик културе
Земунска гимназија,
Градски парк 1 |
|
|
|
|
|
The building of “Velika realka” (High School) was erected in 1879, after the design by Nikola Kolar, an architect from Zagreb, on the site of the former quarantine, immediately after the plot changed ownership – from military to municipal. The two.storey building was conceived as a representative and monumental edifice and designed in the style of neo–renaissance. The main façade with a low central projection is particularly emphasized. The façades are divided into three belts, the lowest is bossed, the middle one much quieter and the upper belt underlined with plastic decoration. It is a one wing building with corridors turned towards the courtyard and classrooms turned to the part. All the principles of historicistic architecture, both in its composition and decoration, are consistently applied in the spatial and surface designs of the building.
In 1912 the Public Works Department of the National Government completed the designs and plans for the extension of the Zemun High School and the Commercial Academy associated to it. The plans were signed V.R. The basic concept was to close the block with a new building, completed in 1916. The investor was the Royal district administration from Zemun. It is interesting that the commission that received the entries in Zemun was not in favour of a modern style building and requested that it should relate to the older building done in the renaissance style. The building was still designed in post-art nouveau spirit, with simple decoration, so that the primary architectural elements – masses, particularly roof masses, influenced the general spatial composition of the building. The mansard roofs and big window apertures applied in this building announced the emergence of new elements in the architecture of old downtown Zemun. The interior arrangement in one-wing system repeats the disposition of the older building, but the general programme and function are much more modern. The building is one of the specifically modern architectural works in old downtown Zemun. Both buildings of the Zemun High School are proofs of architectural and building development, of the development of schooling in education in Zemun during two centuries and as such protected as a unique memorial complex. |
| |
 |
| |
 |
| |
|
|
|
| |
Зграда Велике реалке подигнута је 1879. године, по плановима загребачког архитекте Николе Колара, на простору некадашњег контумаца, непосредно пошто је земљиште прешло из војног у магистратско власништво. Двоспратна грађевина конципирана је репрезентативно и монументално, а обликована је у стилу неоренесансе. Главна фасада са плитким средишњим ризалитом посебно је наглашена. Фасаде су подељене у три појаса, од којих је најнижи босиран, средњи мирнији, а виши наглашен пластиком. Зграда је једнотрактног система са ходницима према дворишту и учионицама према парку. Сви принципи историцистичке архитектуре, како у композицији, тако и у декорацији, доследно су примењени у просторним и површинским шемама зграде. Године 1912. израђени су планови за проширење и доградњу земунске гимназије и с њом здружене Трговачке академије. Планови су сигнирани са В. Р. Концепт плана је био да се затвори грађевински блок, што је и учињено изградњом нове зграде 1916. године. Инвеститор зграде била је Краљевска котарска област из Земуна. Занимљиво је да комисија која је у Земуну примила пројекте није била сагласна да се нова зграда изведе у модерном стилу, већ је тражила да се стилски повеже са старијом зградом "у ренесансном слогу". Зграда је обликована у постсецесијском духу, са сведеном декорацијом, тако да су примарни архитектонски елементи – масе, нарочито кровне, формирали општу просторну композицију објекта. Мансардни кровови и велики прозорски отвори примењени на овој згради значили су уношење нових елемената у архитектуру Старог језгра Земуна.
Унутрашњи распоред у једнотрактном систему понавља диспозицију старије зграде, али су општи програм и садржај знатно савременији. Гимназијско здање представља једно од првих изразитих модерних архитектонских дела старог језгра Земуна. Обе зграде Земунске гимназије представљају сведочанство развоја градитељства, школства и просвете у Земуну, током два века.
|
| |
Службени гласник РС бр. 51/97 |
|
|
| |
|
|
|
|
|
|
|
|
|
|
|
|
|