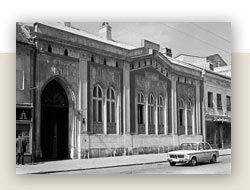|
| |
| |

ЕНТЕРИЈЕР, ОСЛИКАНИ САЛОН
|
| |

ЕНТЕРИЈЕР
|
| |

ДВОРИШНА ФАСАДА
|
| |

ГЛАВНА ФАСАДА
|
| |
 |
| |
|
|
|
|

ОПШТИ ИЗГЛЕД, ШЕЗДЕСЕТИХ ГОДИНА 20. ВЕКА
|
|
| |
| |
Cultural monument
Spirta’s House,
9, Glavna Street
Споменик културе
Спиртина кућа,
Главна 9 |
|
|
|
|
|
The house was built around 1840. It was designed in pseudo-gothic style, and was one of the first family houses with raised ground floor in the old downtown Zemun. It belonged to the prosperous and influential Zemun family, the Spirtas. Its architectural features distinguish it from other houses in Zemun, confirming the specific social position and taste of its original owners. The main part of the house equals in height other one-storey neighbouring houses. It has three tracts with the side part in the courtyard and an asymmetrically placed carriage entrance. The interior is well furnished. The main facade is composed in the odd number scheme, characteristic of the period of romanticism. Hotel “Garni” was located in it for a certain period of time. Since 1971 the building keeps the permanent collection of the County Museum of Zemun and shows the past of the town from its first days to 1945.
|
| |
 |
| |
 |
| |
|
|
|
| |
| Кућа је подигнута око 1840. године за богату и утицајну земунску породицу Спирта. Обликована је у стилу псеудоготике. Једна је од првих високопартерних породичних кућа старог језгра Земуна. Архитектонским одликама издваја се од земунских кућа, чиме сведочи о посебном социјалном положају и укусу некадашњих власника. Главни део зграде висином достиже суседне једноспратне куће. Тротрактног је типа, с бочним крилом у дворишту и асиметрично постављеним колским улазом. Има богато опремљен ентеријер. У кући је једно време био смештен хотел „Гарни“. Од 1971. у кући се налази стална поставка Завичајног музеја Земуна, која приказује прошлост Земуна од времена његовог настанка до 1945. године. |
| |
Решење Завода за заштиту споменика културе града Београда бр. 182/4
од 12.03.1965. |
|
|
| |
|
|
|
|
|
|
|
|
|
|
|