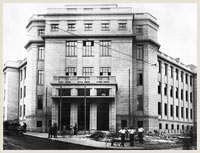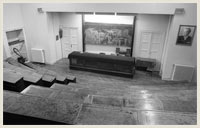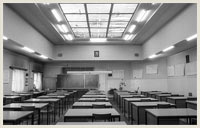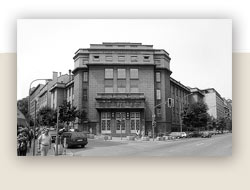|
| |
| |

ОПШТИ ИЗГЛЕД, 1929. |
| |

ЕНТЕРИЈЕР, УЛАЗНИ ХОЛ
|
| |

ЕНТЕРИЈЕР, АМФИТЕАТАР
|
| |

ЕНТЕРИЈЕР, УЧИОНИЦА
|
| |

УЧИОНИЦА
|
| |
 |
| |
|
|
|
|

ОПШТИ ИЗГЛЕД
|
|
| |
| |
Cultural monument
Economic School Building,
5-7, Cetinjska Street
Споменик културе
Зграда Економске школе,
Цетињска 5-7 |
|
|
|
|
|
| The house was built in 1929 after the design by architect Josif Najman, in the style of academism for the commercial school established as an educational institution on September 23, 1844 as the Business-Commercial School. The building of the school was financed by the endowment fund of Vasa and Nikola – brothers Radojković, merchants from Belgrade. The building of the Commercial School, previously Academy of Commerce, is an important component of the progressive development of secondary school education in the area of economics in Serbia and a significant element of the entire social development of Serbia after the liberation from foreign rule. The development of economic education, begun by the foundation of the first semi-private commercial schools, reached its peak in the 1930s, at the time when this building was erected. The building was conceived in academic style, subjected to its function; owing to its corner position, it has two side and one central façade which flanks the cut corner. The façades are solved only by the grading of the wings and the central part and a reduced decoration almost as flat as the surface of the façade. |
| |
 |
| |
 |
| |
|
|
|
| |
Економска школа саграђена је 1929. године по пројекту архитекте Јосифа Најмана за смештај трговачке школе која је као просветна установа основана 23. септембра 1844. године под називом Послено–трговачко училиште. Подигнута је средствима „Задужбинског фонда Васе и Николе, браће Радојковић“, трговаца из Београда. Зграда Економске школе, пре тога Трговачке академије, неодвојива је компонента прогресивног развоја средње економске наставе у Србији и битан чинилац у укупном друштвеном развоју Србије у време њеног процвата након стицања државне самосталности. Развој економске наставе, започет оснивањем првих полуприватних економских школа, достигао је врхунац тридесетих година XX века, управо подизањем ове зграде.
Академски конципирана грађевина подређена функцији за коју је изграђена, захваљујући угаоном положају добила је две бочне и једну централну фасаду која фланкира засечени угао. Фасаде су решене само степеновaњем крила и централног дела, сведеном |
| |
Службени лист града Београда бр. 21/89 |
|
|
| |
|
|
|
|
|
|
|
|
|
|
|